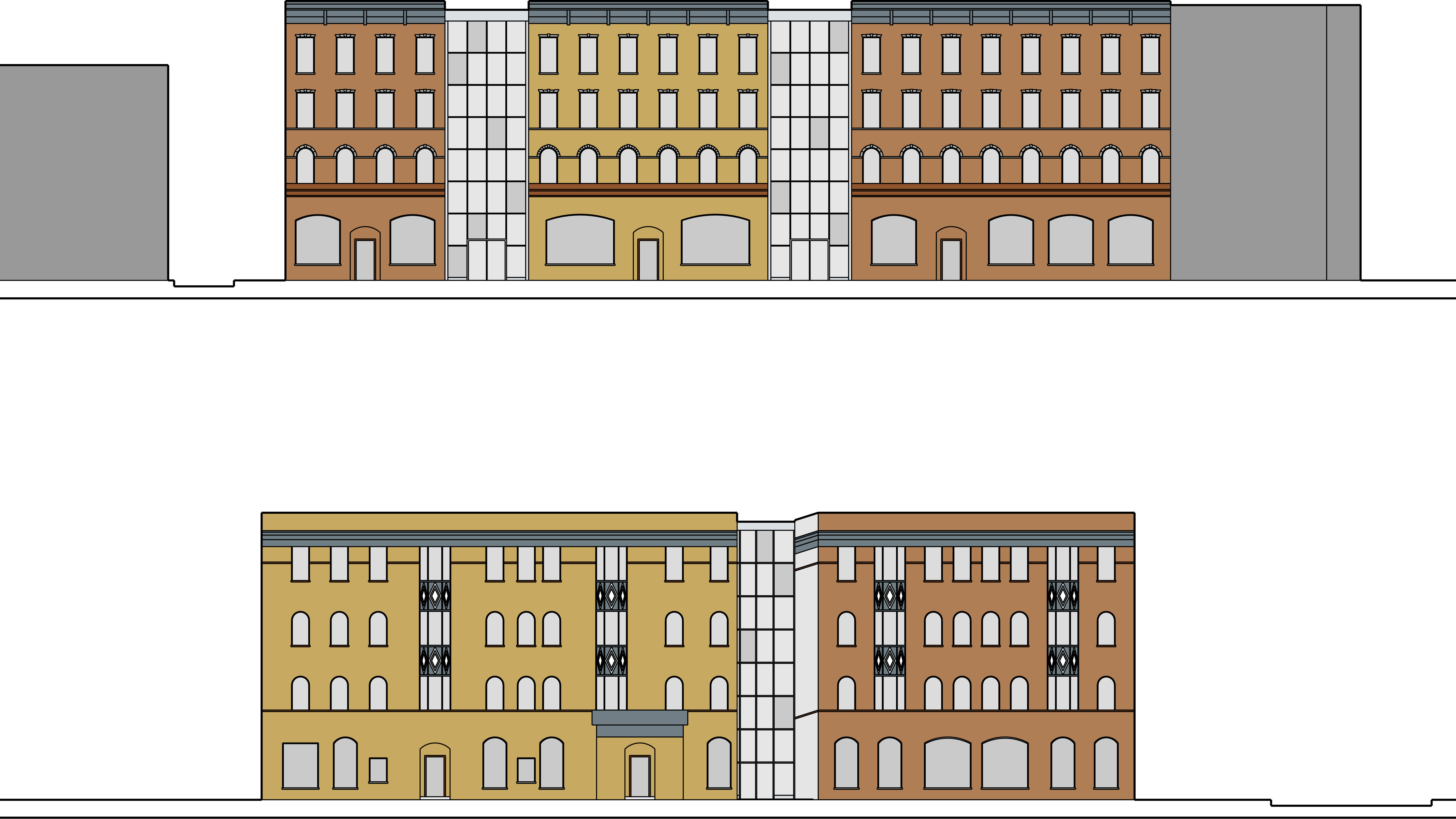The West Haven Community Center, located in West Haven, Connecticut is designed to provide a space for public gatherings, recreational activities, and community services to the nearby residents and many students in the surrounding area.
site plan (see context map above)
traffic diagram
The project design takes the major intersection into consideration to reduce the cross-over between vehicular traffic and pedestrian pathways, enhance the walkability around the site, and increase the public usage along the previously vacant site.
site plan
ground floor
The building design features a series of storefront restaurants to fulfill local zoning requirements, while the majority of the building is designed to encourage flexible usage of the spaces between the residential community and the student bodies nearby.
second floor
On the second level, the building includes a 7,350SF open rooftop, adjacent to the building main spaces for ease of access, to host events and act as a flexible outdoor seating space.
east elevation
east section
The building is oriented along the East-West axis to increase the available frontage, while also maximizing the available space for outdoor activities. Given the orientation of the building, the available on-site renewable energy was maximized by facing the solar panels (seen above) towards the South.
north elevation
north section
